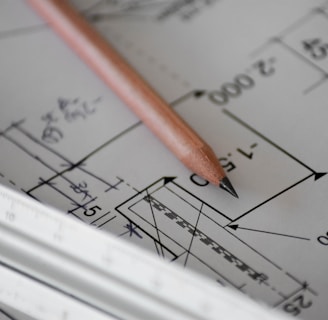Über uns - Ihre Ingenieure für Baupläne
rc ingenieure bietet kostengünstige Baupläne und Grundrisse für Ingenieurbüros und Architekturbüros, unterstützt durch präzise Berechnungen aus dem Ausland.


Hervorragende Zusammenarbeit und Qualität.
Ingenieurbüro
"
Kontaktieren Sie uns


Für Anfragen zu Bauplänen und Berechnungen stehen wir Ihnen jederzeit zur Verfügung. Kontaktieren Sie uns!
Kontakt Anfrage
+49 176 34427130
© 2025. All rights reserved.
Herr B.Eng Rahman
Herr B.Eng Chatti
+49 176 45890529


Impressum
In deutschland Vertreten durch








